Offering a comprehensive design service incorporating all aspects of interior architecture, lighting design, space planning, build & decoration.
Commercial + Residential Interior Design
Whether you are wanting a single room scheme, multiple rooms, whole house or commercial design producing or project managing, C+S can create schemes that are sympathetic to a building’s architecture, reflect your personality/style or company branding and will provide you with years of enjoyment.
Working in the building industry has allowed us to accumulate a list of reliable and quality trade suppliers and contractors whose services we can enslist engage on your behalf. Equally, C+S are happy to work alongside our clients preferred and trusted tradesman and designers (lighting, bathroom and kitchen) as experienced project managers.
Get in touch
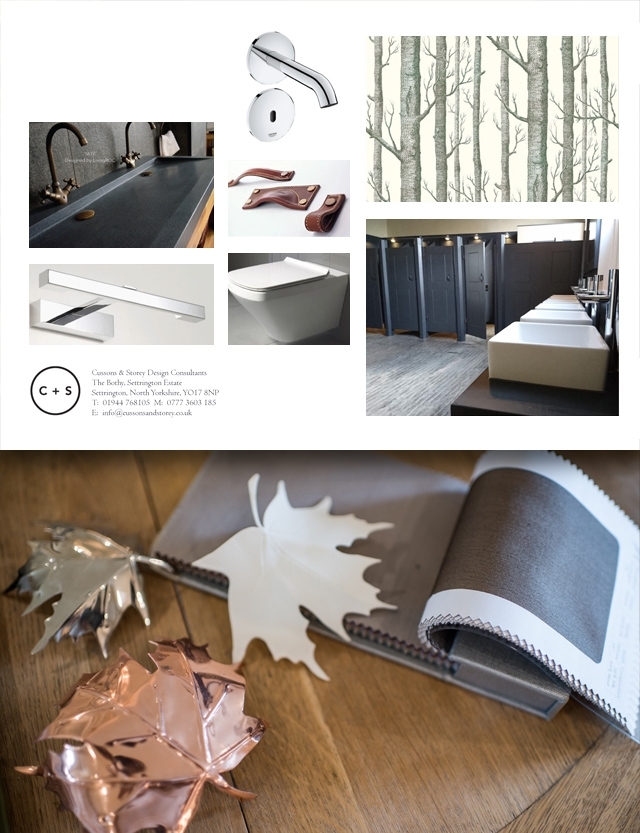
Full Project Management
C+S can act as principal designer alongside the main contractor to coordinate the pre-construction information required under CDM regulations 2015. Many of our clients enlist our services to act as client liaison, handling budget decisions as well as preparing and coordinating all design works.
C+S offer: Production of detailed scope of works, coordinating tender applications, bringing in specialist consultants for areas relating to conservation, restoration and fire safety, applying for: grant funding, planning consent, listed building consent and assessment of damage caused by flood or fire for insurance purposes.
The breadth of knowledge gained in the construction industry combined with design expertise in lighting, interior space planning and bespoke furniture design has meant that C+S are able to approach projects in an holistic manner. We understand that a beautifully designed interior space can only be achieved when the core principals and quality of construction has been put in place. Form follows function is our mantra and one that is at the heart of all our projects.
Get in touch

Space Planning
The core principal of any architectural, interior or furniture design should be function. When planning a major refurbishment, new build or a one off room scheme, C+S will help to establish the optimum use of a space with the future occupant’s lifestyle at the forefront of the design. Focusing on how a space will be used and how it connects with the rooms around it to create flow is crucial to achieving a successful scheme and forms the basis for your lighting and furniture plans. Consulting with our interior specialists can influence architectural decisions which is why we would encourage engaging us as early on in the planning process as possible.
Get in touch
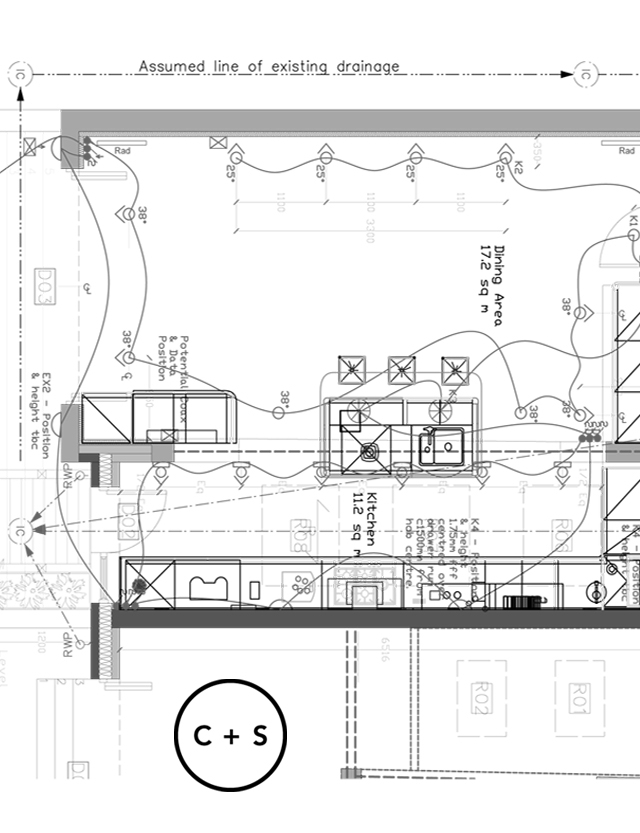
Lighting Design
The importance of lighting an interior space should never be overlooked. A room design can be perfectly planned and executed, but it is the careful placement of architectural, decorative and task lighting that will bring a scheme to life. Lighting completes the look and enhances fabrics, finishes and decorative features.
Linking in with the first stage of spatial planning; lighting design should be a key consideration before starting a project if you want to optimise the impact of your carefully chosen interior design. The earlier spatial planning and lighting design are incorporated the better, as once plans are issued to the construction team, opportunities to incorporate lighting features maybe lost.
Get in touch

Furniture + Cabinet Design
C+S have an extensive directory of reputable suppliers and trades with whom they have worked. Whether using off the shelf furniture or bespoke cabinetry and upholstery, we will source or design furniture to compliment your interior choices.
C+S specialise in furniture design and combined with our knowledge of interiors, lighting, AV solutions and smart home technology, we are able to produce beautifully crafted individual furniture designed to meet your needs and specification.
Get in touch
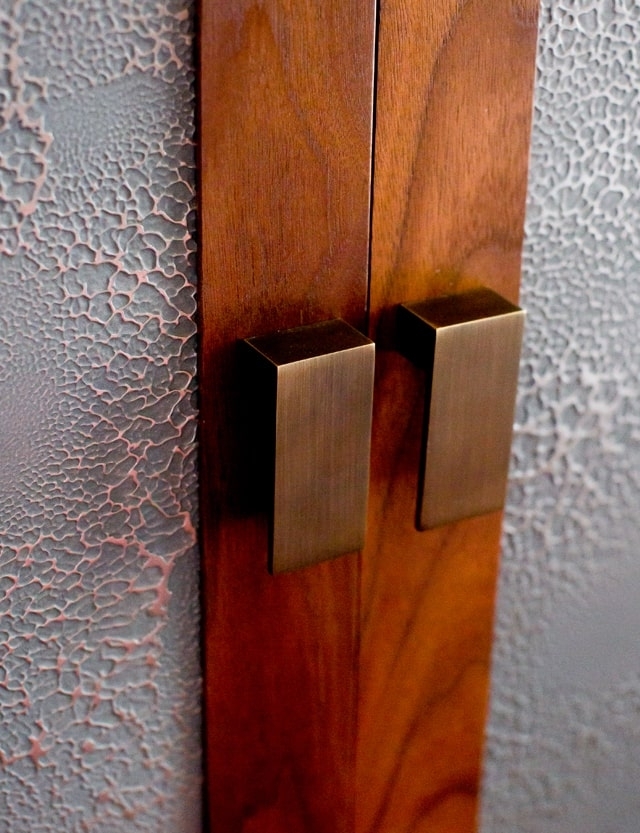
Bathroom + Kitchen Design
Kitchens are at the heart of a home and whether a design is commercial or residential, C+S will carefully plan out the requirements and demands of the room and it’s users before looking into design aesthetics.
In both commercial and residential environments, we have worked with off the shelf equipment and cabinets as well as briefing our trusted cabinet makers to design unique solutions.
Previous commercial schemes have seen us working alongside M&E specialists to produce schemes that meet the requirements of LBC/conservation whilst ensuring building regulations are adhered to.
Get in touch
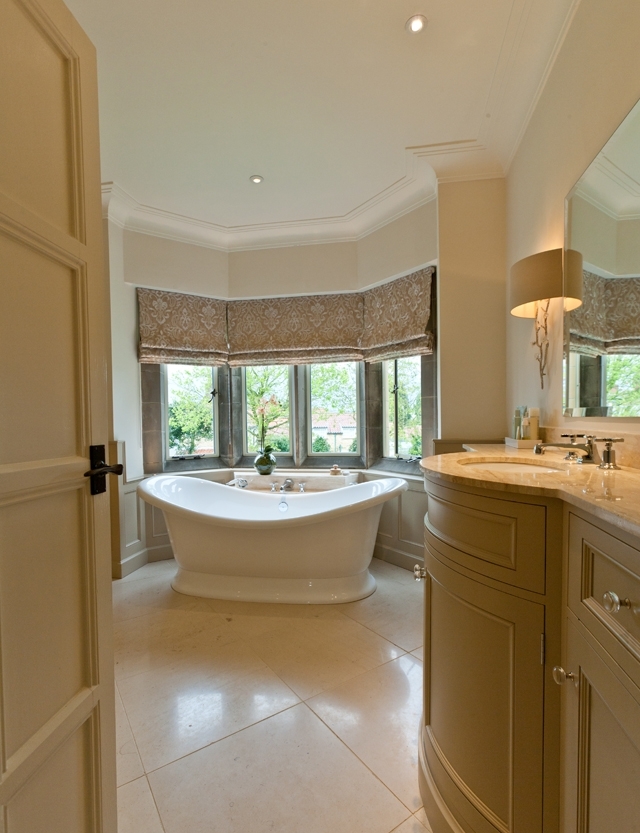
C+S AV + Cinema Rooms
C+S understand that an enhanced AV experience can be achieved through careful selection of furnishings and lighting design. We are happy to work alongside our client’s trade contractors or recommend our own trusted trades.
Previous schemes have seen us designing rooms around existing systems or creating new cinema/AV rooms. We have created bespoke cabinetry to hide speakers, TVs, screens, lifts, and projectors using contemporary or traditional styling and materials.
Get in touch
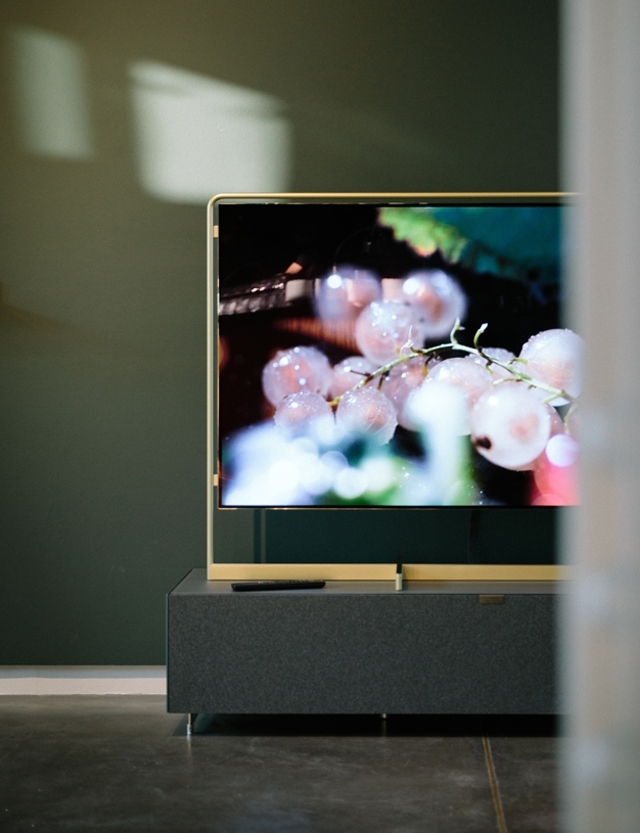
Soft Furnishings + Interior Finishes
Cussons and Storey’s practical approach to projects mean the primary focus of any decision is the suitability and quality of every product selected for each application, whilst not loosing sight of the main aim - to create a beautiful interior scheme. Over the years we have gathered suppliers from the U.K. and all over the world and we never stop searching for new products to present to our clients.
Get in touch
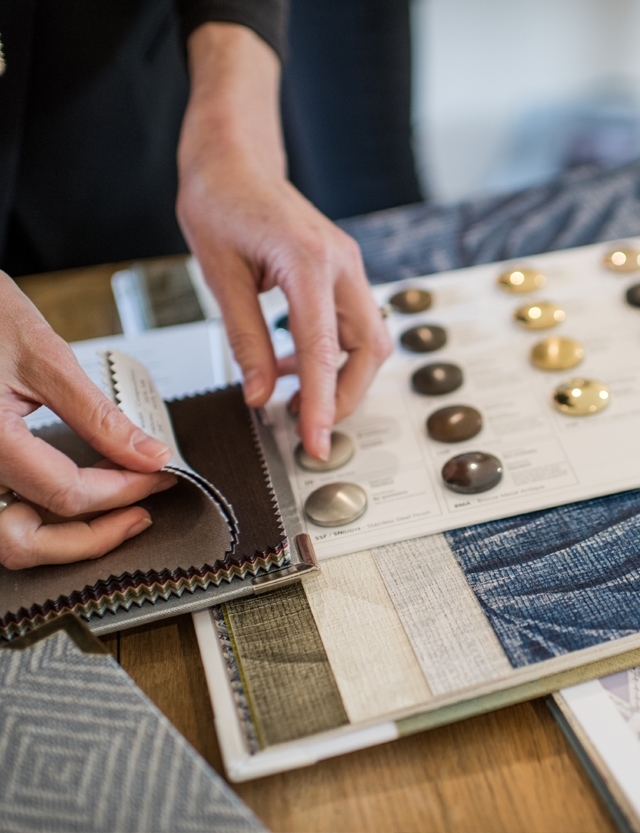
Talk to us

